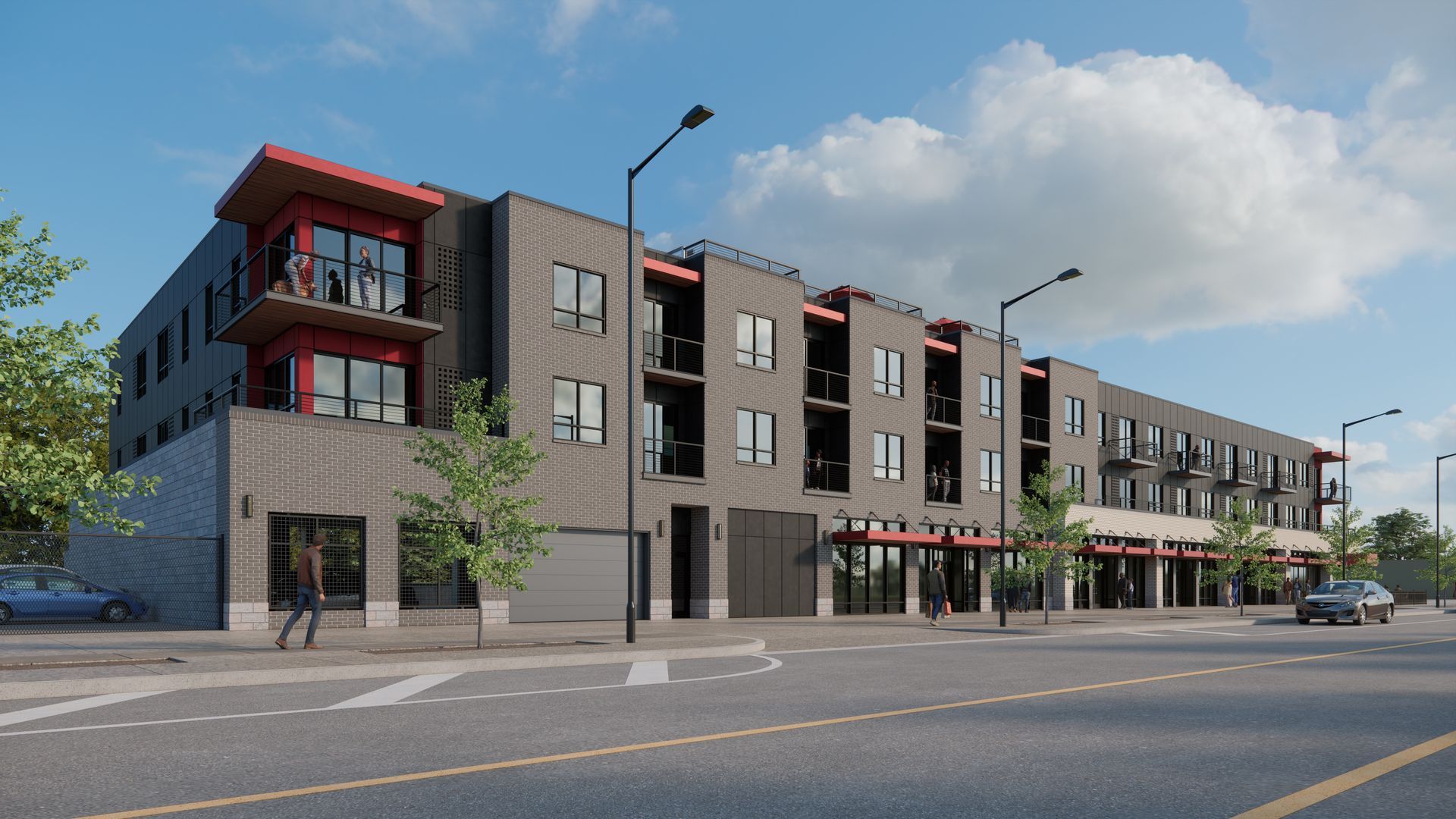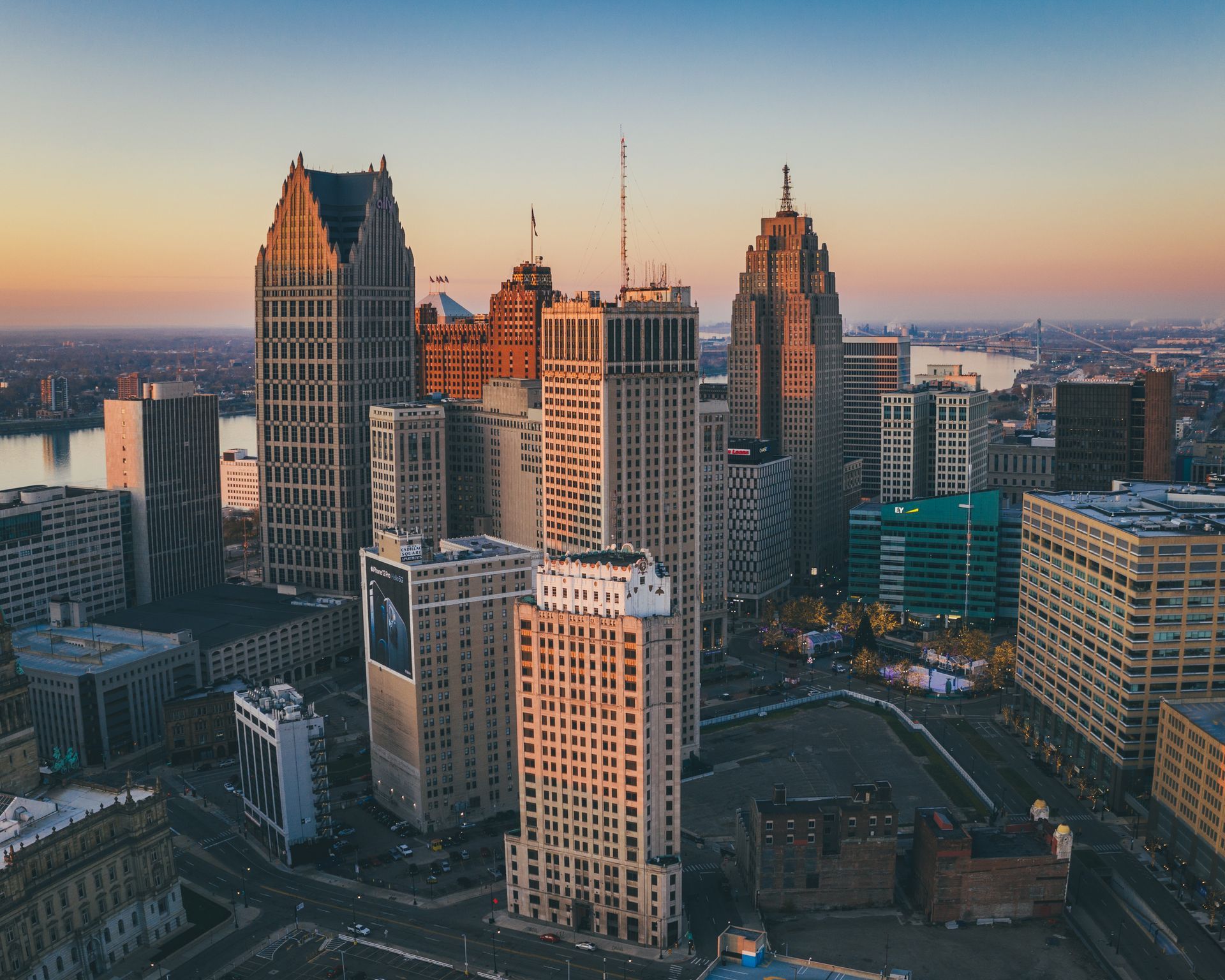
August 1, 2025
Fred’s Furniture Redevelopment
The LaSalle on Livernois, formerly the Fred’s Furniture building, is a mixed-use redevelopment located at 20201 Woodward Ave in Detroit, MI. This five-story ground-up development will feature over 50 residential units and more than 8,000 square feet of commercial space, including restaurants and retail establishments.
The Challenge
The Fred’s Furniture building—once a neighborhood retail fixture—had become a blighted, underperforming asset in the heart of Detroit’s emerging Fashion District. Redevelopment potential was high, but the site presented complex obstacles:
- Zoning Restrictions: The existing zoning did not permit the proposed density or mixed-use form.
- Structural and Environmental Limitations: The aging building required full demolition.
- Economic Gap: Rising construction costs and modest post-COVID rent projections created a financing gap that made the pro forma infeasible without public support.
- Community and Political Resistance: Local residents and some city stakeholders raised concerns about gentrification, building height, parking, and neighborhood fit.
- Unclear Path to Permitting: Approval required multiple layers of city review and coordination with various departments.
The Solution
Our team designed and executed a full-scale redevelopment strategy centered on economic feasibility, public-private partnership, and stakeholder alignment. Key elements of our approach included:
Strategic Acquisition
- Secured an assignable purchase agreement for the Fred’s Furniture property.
- Cleared historical ownership and title issues with legal and municipal review.
Zoning and Entitlement Negotiation
- Successfully obtained a zoning variance and site plan approval through the City Planning Commission.
- Collaborated with planning staff to redesign the frontage, setbacks, and street engagement strategy to meet local design guidelines.
Capital Stack Engineering & Gap Funding
- Structured a mixed capital stack including:
- Private equity and commercial construction financing
- State-level gap funding through the Michigan Economic Development Corporation (MEDC)
- Local support via Neighborhood Enterprise Zone (NEZ) and Community Revitalization Program (CRP) incentives
- Closed the funding gap with layered capital and milestone-driven public support.
Community Engagement & City Relations
- Facilitated multiple stakeholder meetings with neighborhood groups, council members, and local business owners.
- Addressed concerns around height, traffic, and affordability through a combination of design concessions, community benefit commitments, and transparent communication.
Design & Leasing Execution
- Partnered with a top urban architect to create a modern design that respected the historic commercial corridor.
- Designed the ground floor to accommodate both restaurant and boutique retail concepts, enhancing walkability and activating the street.
- Developed a dual leasing strategy for residential and commercial components, prioritizing local tenants and early-stage entrepreneurs.
Key Activities
Acquisition
- Negotiated favorable purchase terms; cleared title issues.
Pre-Development
- Navigated zoning changes, secured variances, and achieved site plan approval.
Funding
- Built a complex capital stack leveraging private capital + gap funding from MEDC, CRP, and local incentives.
Stakeholder Relations
- Conducted neighborhood outreach and overcame initial resistance from both city staff and local residents.
Design & Planning
- Worked with architectural teams to deliver a design balancing density and aesthetic compatibility.
Construction Management
- Oversaw contractor selection, pre-construction budgeting, and vertical buildout.
Leasing
- Executed a dual leasing strategy across residential and commercial assets, achieving 90%+ occupancy by completion.
The Outcome
- Revitalization Achieved: A once-blighted parcel now anchors a resurgent commercial corridor.
- 50+ Housing Units Added to a supply-constrained submarket with increasing demand from young professionals and creatives.
- 7,000+ SF of Restaurant & Retail Space activated with LOIs from local boutique brands and a destination chef-driven restaurant.
- Public-Private Partnership Success: The project leveraged local and state programs effectively to fill the financing gap and catalyze economic development.
- Community Buy-In: Initial resistance turned into long-term support through inclusive planning, communication, and shared benefits.


