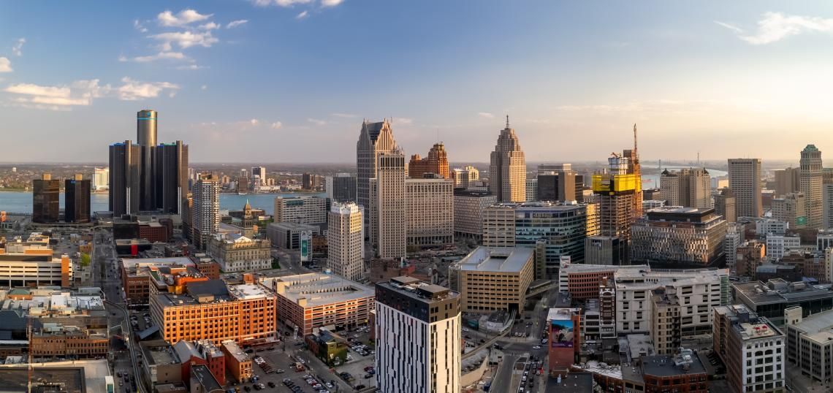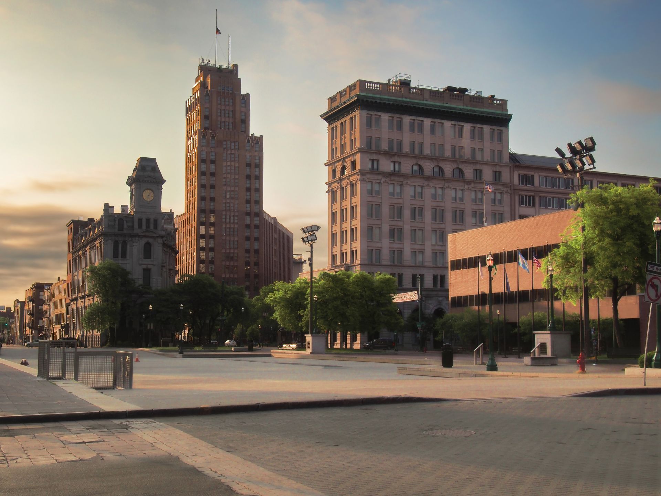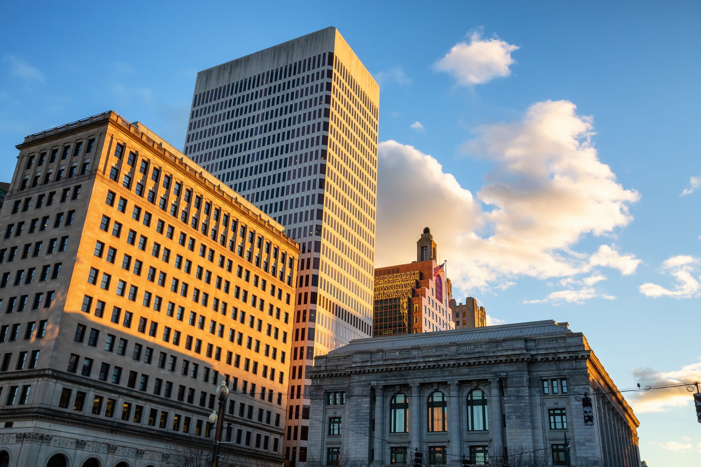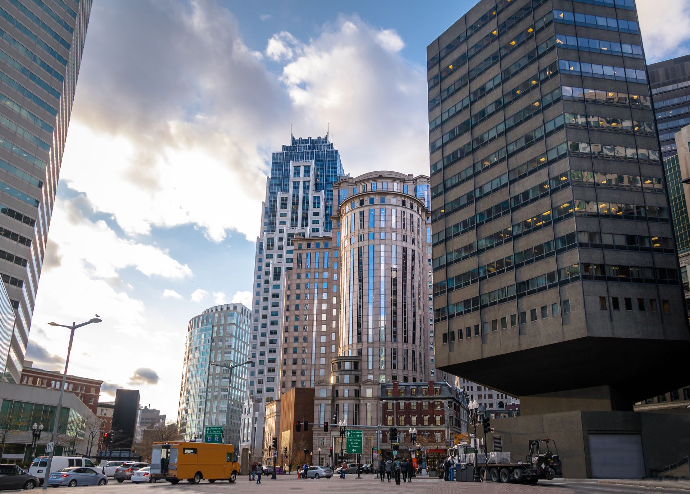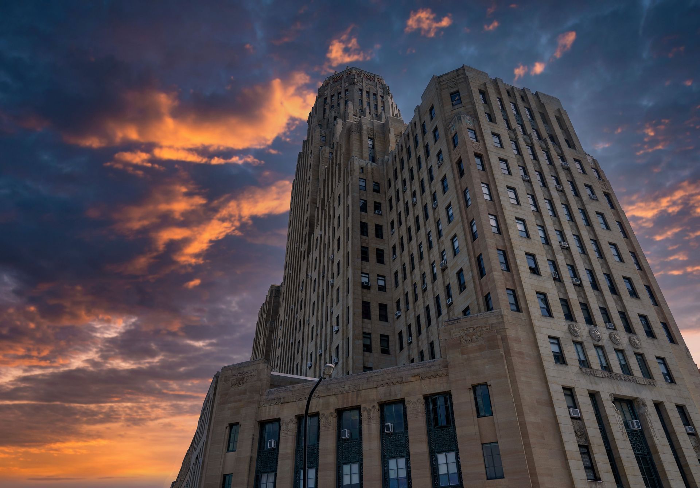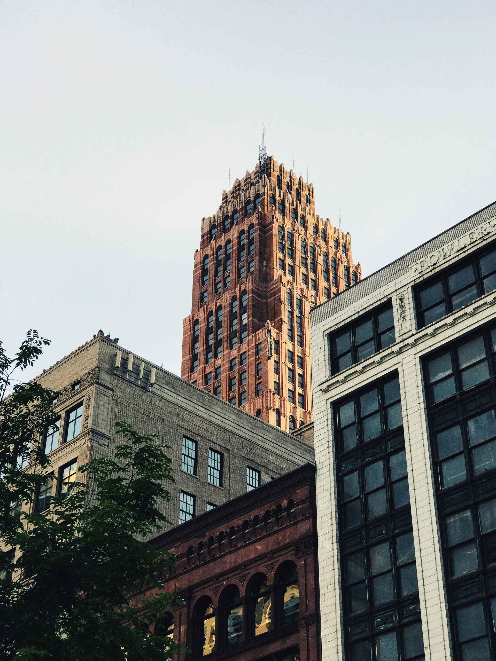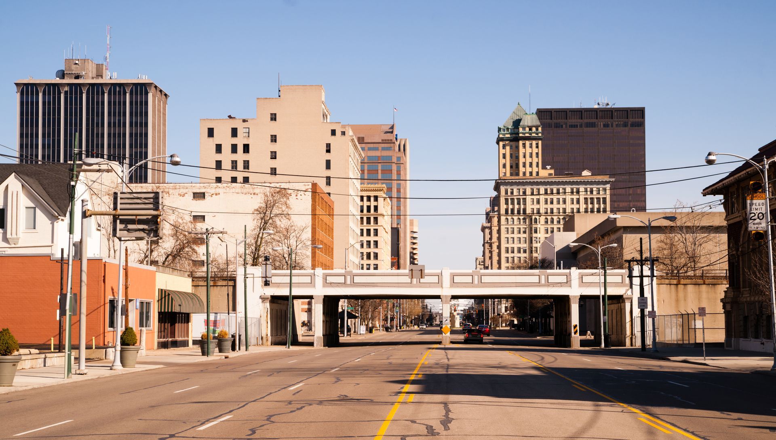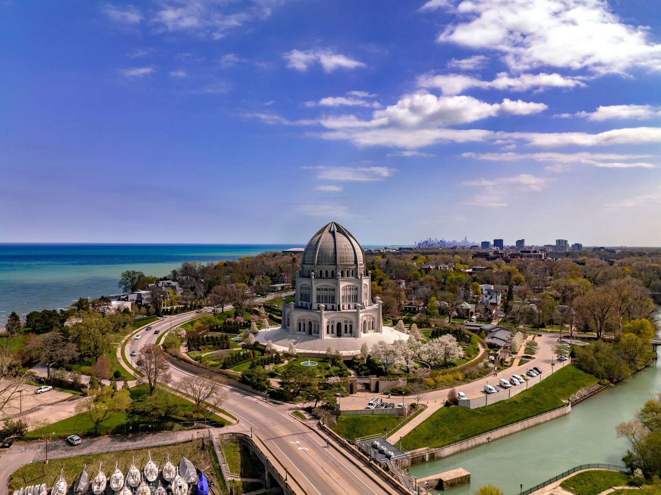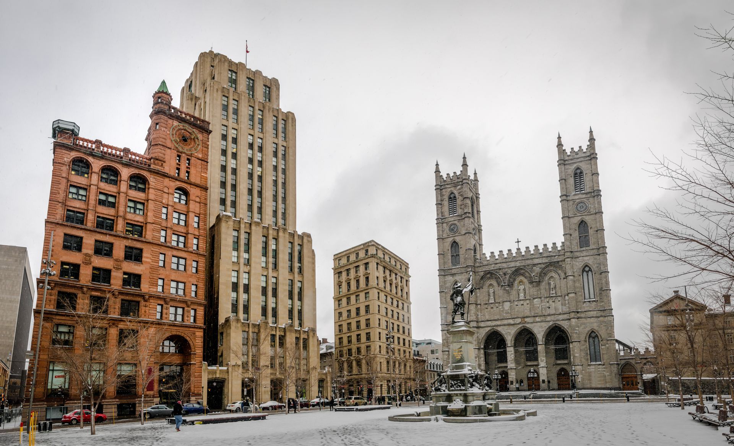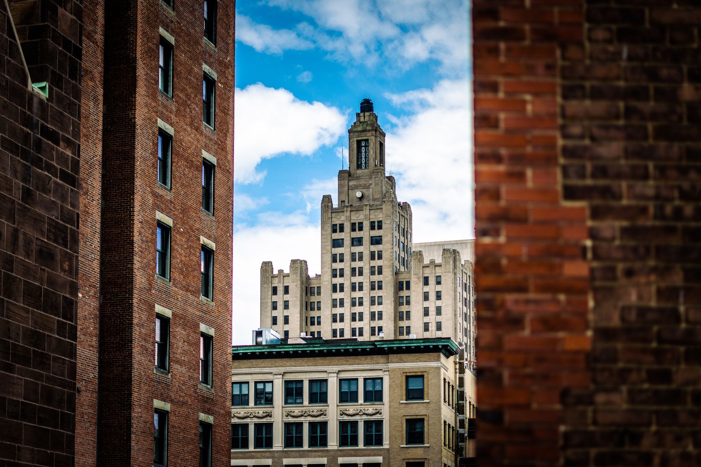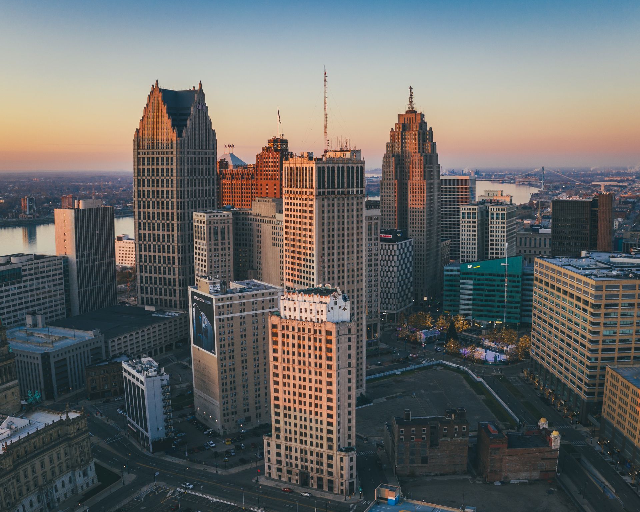By Todd Zahn
•
April 16, 2025
Michigan State University (MSU) is moving forward with a transformative $150 million development plan that will bring a new athletics arena, hotel, retail, and academic space to the west side of its East Lansing campus. Approved by the Board of Trustees, the Spartan Gateway District will span 14 acres and include a 6,000-seat Olympic Sports Arena, hospitality facilities, and mixed-use commercial development. The initiative aims to strengthen MSU’s competitive positioning in athletics while creating new economic and educational opportunities. Located at the intersection of South Harrison and Trowbridge Roads, the project will replace aging infrastructure and expand MSU’s ability to host regional competitions, academic programming, and community events. President Kevin Guskiewicz emphasized the project’s role in forging new public-private partnerships and elevating the university’s physical and economic presence. “The gateway district will enhance the community’s economic, health, and quality of life,” he noted. A New Era for Olympic Sports at MSU At the center of the development is the Olympic Sports Arena, a state-of-the-art facility supporting MSU’s volleyball, wrestling, and gymnastics programs. Initially proposed as a 4,000-seat venue, the university expanded plans to 6,000 seats, better positioning the school to host Big Ten and regional championships. Most peer institutions already maintain dedicated Olympic sports venues, and the new arena will help MSU keep pace in the expanded 18-team Big Ten Conference, which now includes USC, UCLA, Oregon, and Washington. In addition to athletics, the facility will include locker rooms, coaching offices, and classroom space, creating opportunities for collaboration between the Intercollegiate Athletics Department and various academic units. The arena is designed to serve not only MSU students and athletes but also the broader Michigan high school sports community as a potential host site for state tournaments. Mixed-Use Vision with Hospitality and Academic Impact The Spartan Gateway District will include a new hotel that complements the 73-year-old Kellogg Hotel and Conference Center, helping to support demand for lodging, retail, and conference space tied to MSU’s growing academic and athletic programs. Future phases will introduce retail storefronts, office space, and potentially housing—expanding the campus’ footprint as a multi-functional destination for students, visitors, and professionals. Guskiewicz highlighted the role the project will play in workforce development. Engagement with MSU’s School of Hospitality Business, Health Sciences, and other colleges will position the district as a talent hub, helping students gain hands-on experience in real-world environments while supporting local economic growth. Financing and Oversight To support the broader scope of campus capital improvements, MSU’s Board of Trustees also authorized the issuance of up to $362 million in general revenue bonds to finance additional projects, refinance existing debt, and cover related costs. While most trustees supported the Gateway District proposal, Trustee Mike Balow voted against it, and Trustee Sandy Pierce recused herself from the vote for undisclosed reasons. The development will proceed through a public-private partnership structure, allowing MSU to tap into private-sector expertise while retaining long-term control of the campus land via a ground lease. The university views this as a critical component of its strategy to modernize its facilities, strengthen community ties, and create a new entry point to the East Lansing campus that reflects its ambitions for the future.
