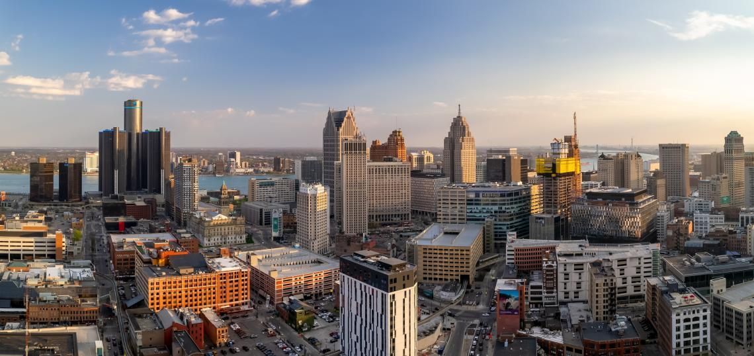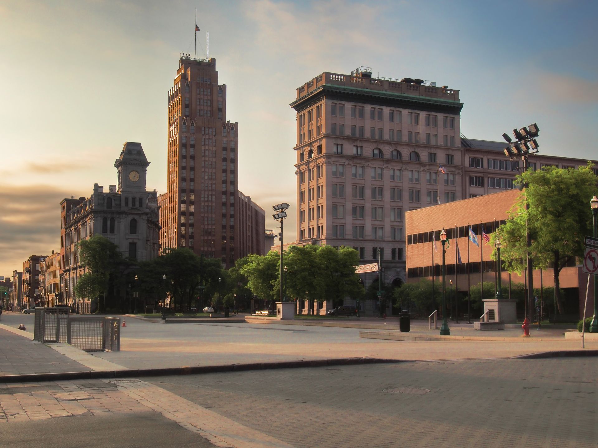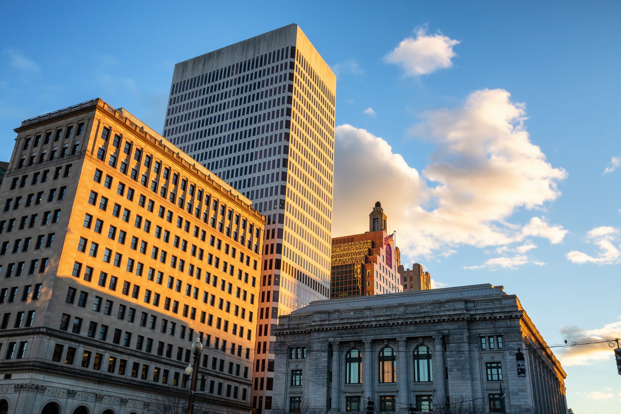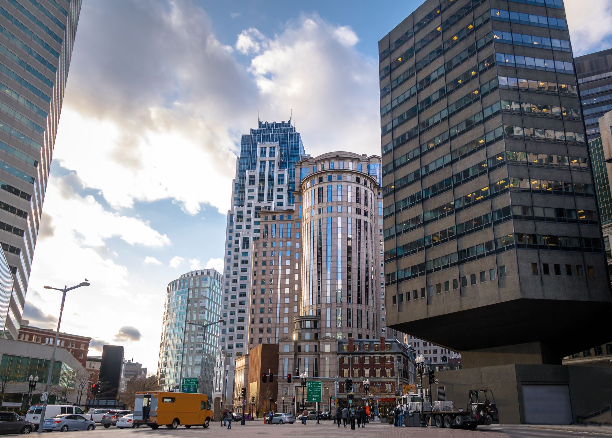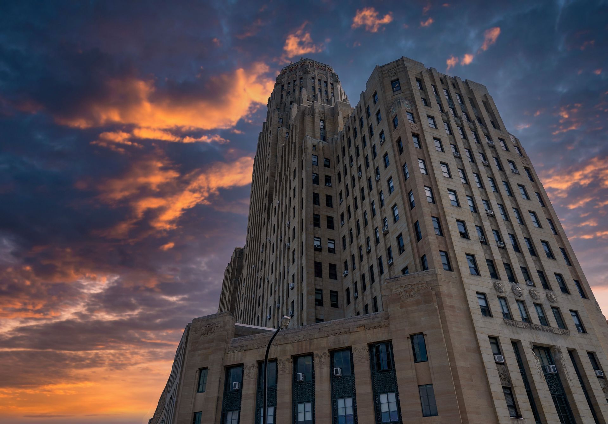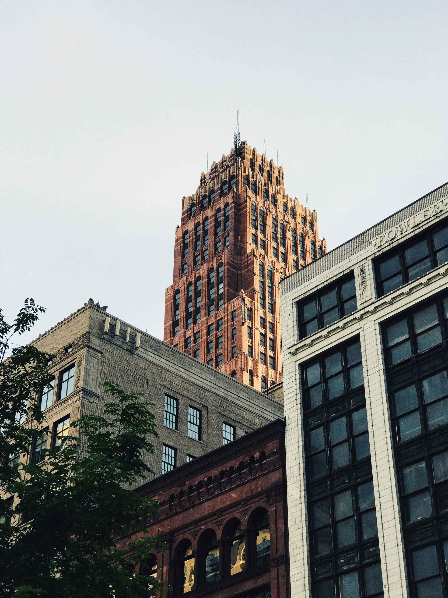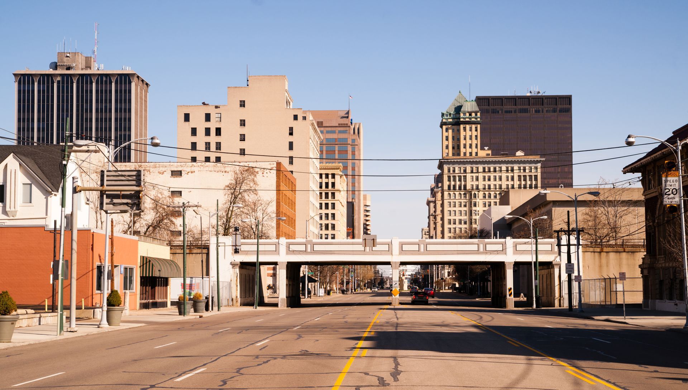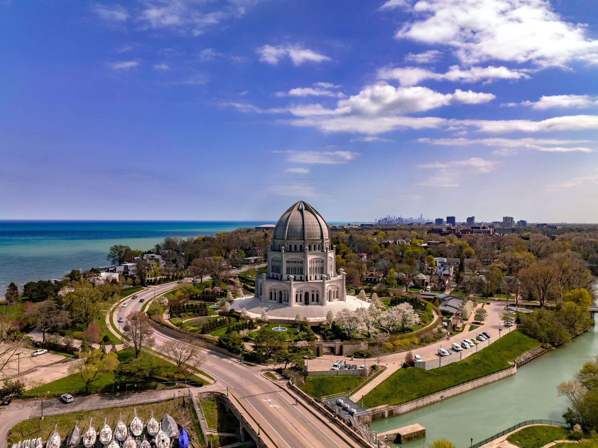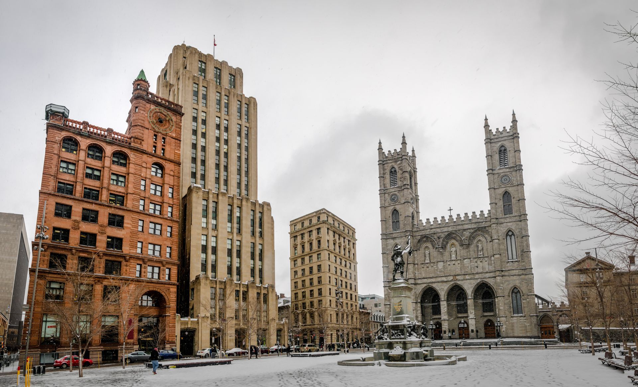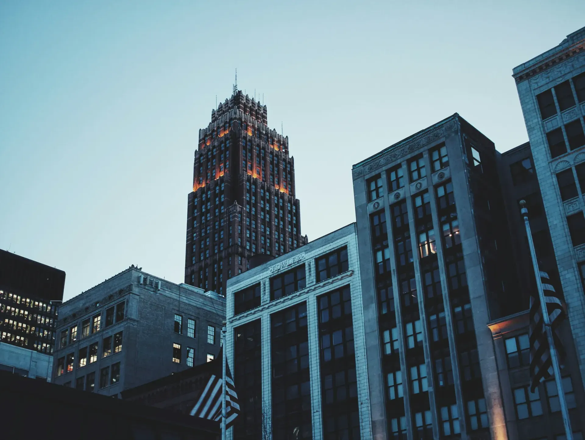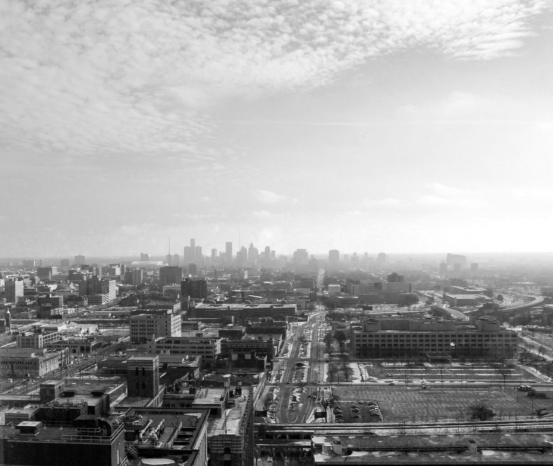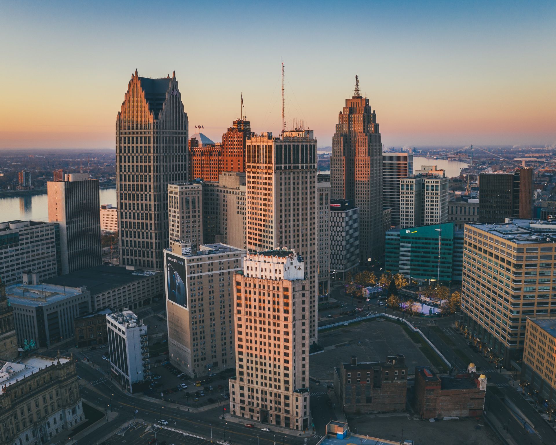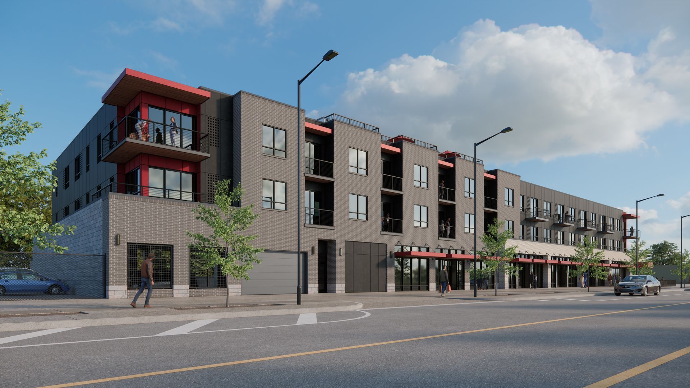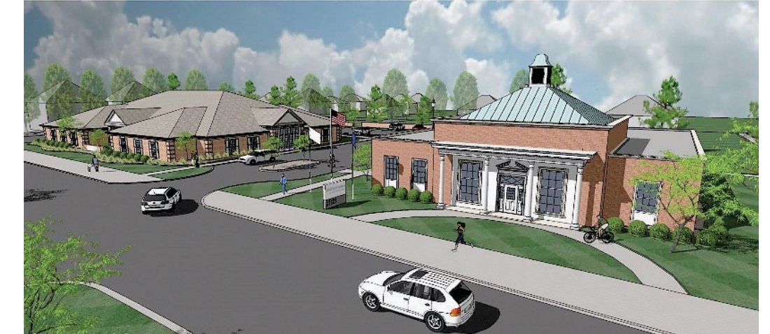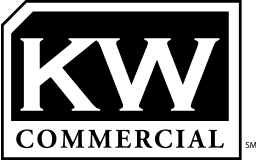August 1, 2025
The LaSalle on Livernois, formerly the Fred’s Furniture building, is a mixed-use redevelopment located at 20201 Woodward Ave in Detroit, MI. This five-story ground-up development will feature over 50 residential units and more than 8,000 square feet of commercial space, including restaurants and retail establishments. The Challenge The Fred’s Furniture building—once a neighborhood retail fixture—had become a blighted, underperforming asset in the heart of Detroit’s emerging Fashion District. Redevelopment potential was high, but the site presented complex obstacles: Zoning Restrictions: The existing zoning did not permit the proposed density or mixed-use form. Structural and Environmental Limitations: The aging building required full demolition. Economic Gap: Rising construction costs and modest post-COVID rent projections created a financing gap that made the pro forma infeasible without public support. Community and Political Resistance: Local residents and some city stakeholders raised concerns about gentrification, building height, parking, and neighborhood fit. Unclear Path to Permitting: Approval required multiple layers of city review and coordination with various departments. The Solution Our team designed and executed a full-scale redevelopment strategy centered on economic feasibility, public-private partnership, and stakeholder alignment. Key elements of our approach included: Strategic Acquisition Secured an assignable purchase agreement for the Fred’s Furniture property. Cleared historical ownership and title issues with legal and municipal review. Zoning and Entitlement Negotiation Successfully obtained a zoning variance and site plan approval through the City Planning Commission. Collaborated with planning staff to redesign the frontage, setbacks, and street engagement strategy to meet local design guidelines. Capital Stack Engineering & Gap Funding Structured a mixed capital stack including: Private equity and commercial construction financing State-level gap funding through the Michigan Economic Development Corporation (MEDC) Local support via Neighborhood Enterprise Zone (NEZ) and Community Revitalization Program (CRP) incentives Closed the funding gap with layered capital and milestone-driven public support. Community Engagement & City Relations Facilitated multiple stakeholder meetings with neighborhood groups, council members, and local business owners. Addressed concerns around height, traffic, and affordability through a combination of design concessions, community benefit commitments, and transparent communication. Design & Leasing Execution Partnered with a top urban architect to create a modern design that respected the historic commercial corridor. Designed the ground floor to accommodate both restaurant and boutique retail concepts, enhancing walkability and activating the street. Developed a dual leasing strategy for residential and commercial components, prioritizing local tenants and early-stage entrepreneurs. Key Activities Acquisition Negotiated favorable purchase terms; cleared title issues. Pre-Development Navigated zoning changes, secured variances, and achieved site plan approval. Funding Built a complex capital stack leveraging private capital + gap funding from MEDC, CRP, and local incentives. Stakeholder Relations Conducted neighborhood outreach and overcame initial resistance from both city staff and local residents. Design & Planning Worked with architectural teams to deliver a design balancing density and aesthetic compatibility. Construction Management Oversaw contractor selection, pre-construction budgeting, and vertical buildout. Leasing Executed a dual leasing strategy across residential and commercial assets, achieving 90%+ occupancy by completion. The Outcome Revitalization Achieved : A once-blighted parcel now anchors a resurgent commercial corridor. 50+ Housing Units Added to a supply-constrained submarket with increasing demand from young professionals and creatives. 7,000+ SF of Restaurant & Retail Space activated with LOIs from local boutique brands and a destination chef-driven restaurant. Public-Private Partnership Success : The project leveraged local and state programs effectively to fill the financing gap and catalyze economic development. Community Buy-In : Initial resistance turned into long-term support through inclusive planning, communication, and shared benefits.
